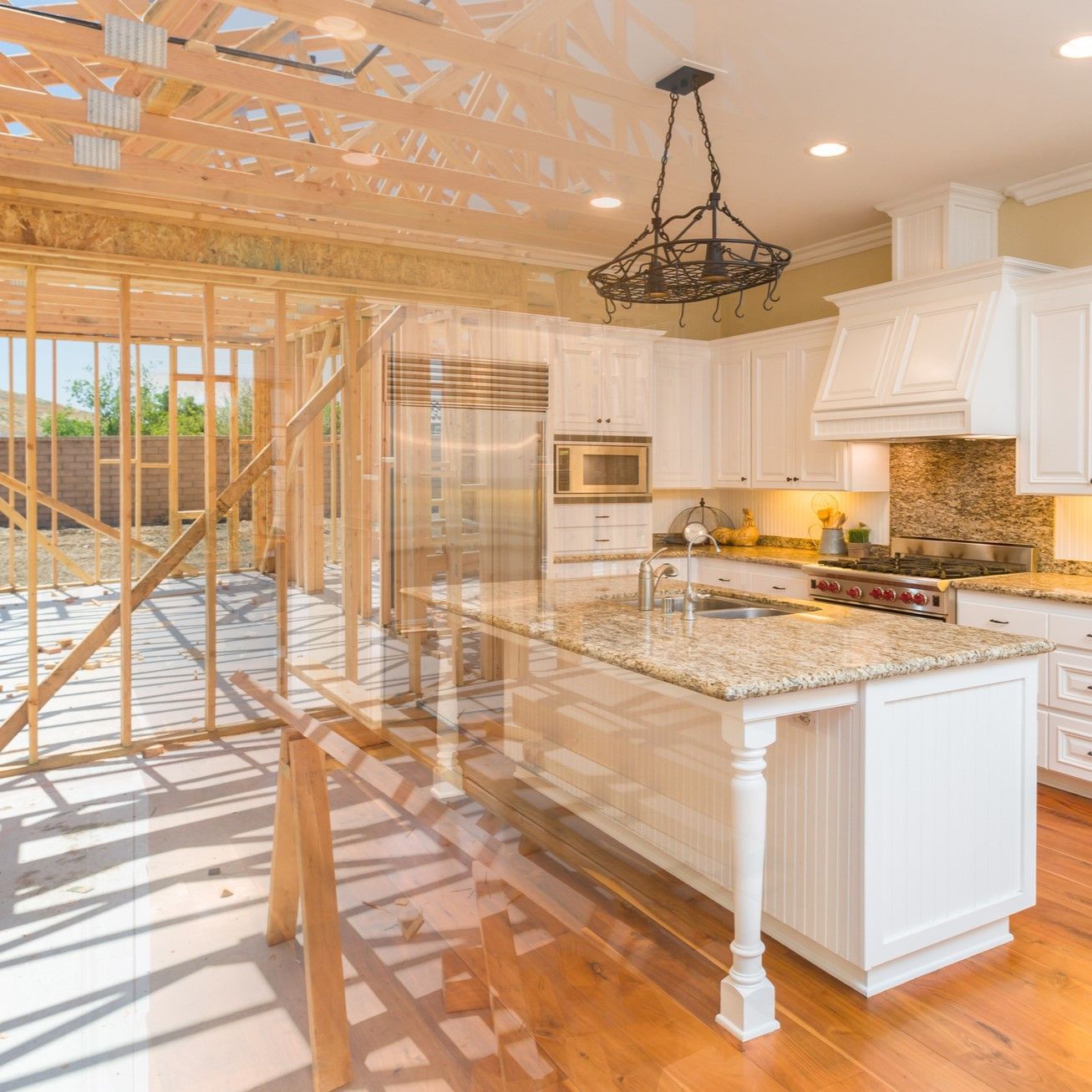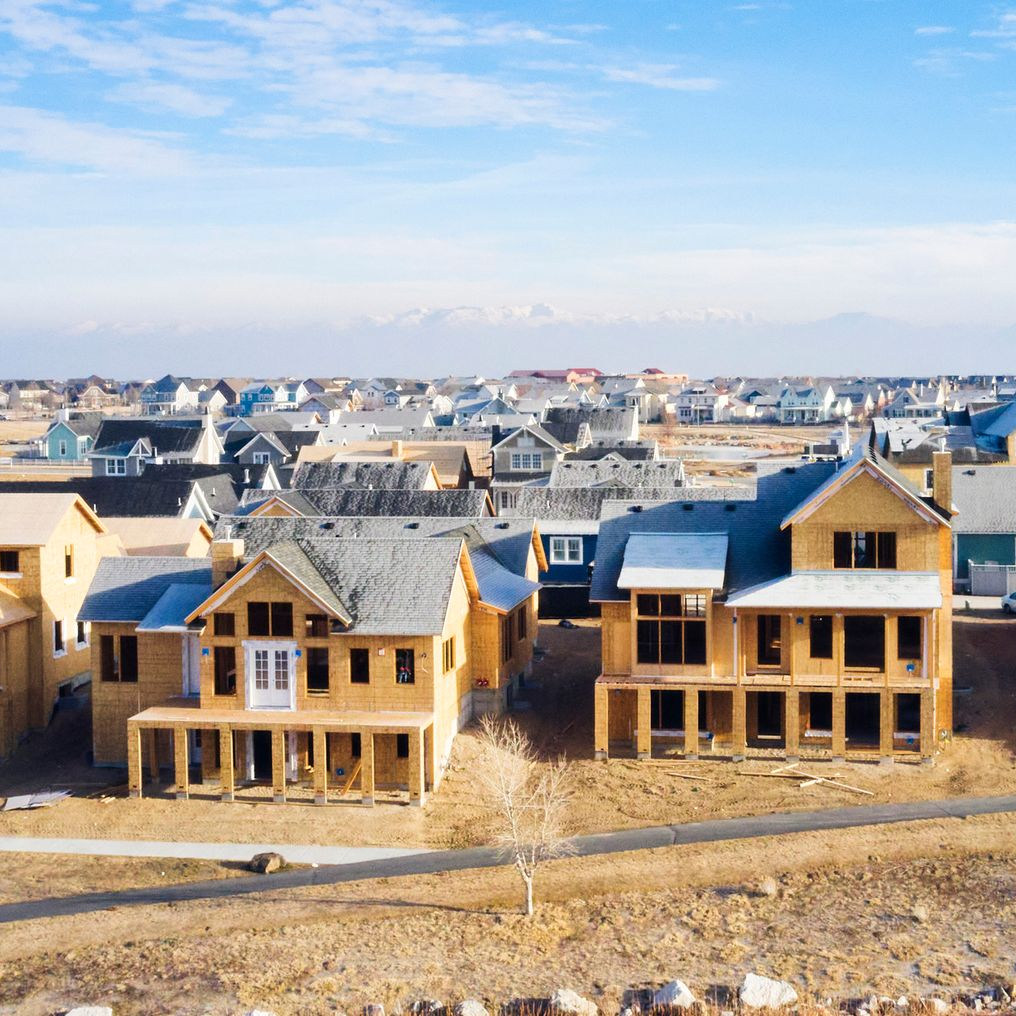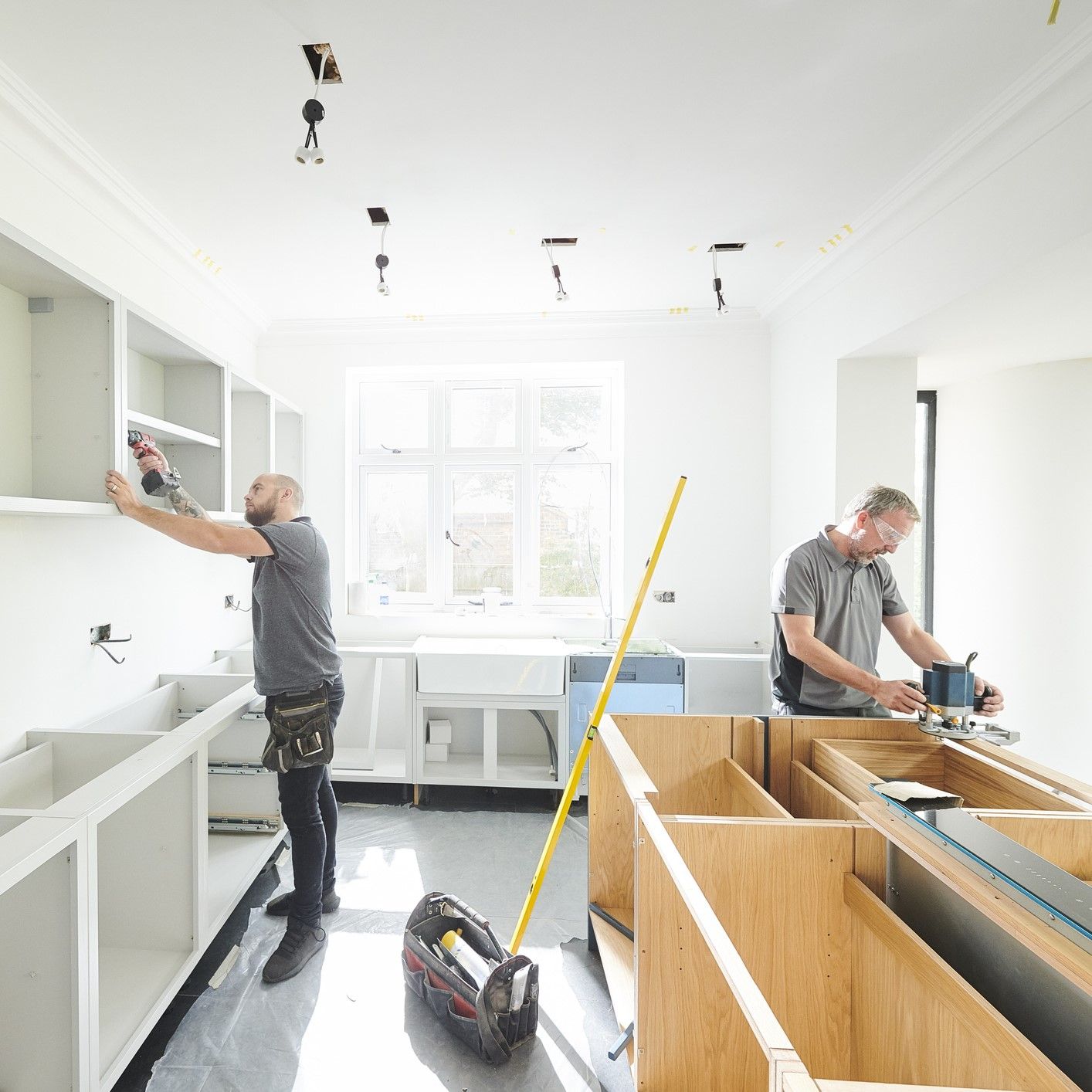The standard bathroom layout consists of up to four main elements: a floor mounted sink/vanity, toilet, shower, and bathtub. With traditional towel racks, mirrors, and cabinetry, each room in your bathroom might end up looking pretty similar. Break up the monotony of bathroom design with our tips for an unconventional bathroom remodel.
You don’t need to keep the bathtub
So your bathtub is taking up valuable space, and you do not use it often, if ever. Why should you keep it during a remodel? Replace your bathtub with the walk-in shower of your dreams, and don’t worry about missing a feature you rarely use anyway (especially if you have a second bathroom!).
You don’t even need a door
Walk-in showers without doors are a popular choice for bathroom remodels. Work with a contractor for a custom shower designed to contain water and drain right into the floor. This is an ideal setup for many because it often requires little maintenance and gives you optimal accessibility.
Add color or design with shower tiles
Add a pop of color by subbing in colorful tiles for plain white tiles, use them to spell out words, or create fun and clever designs in the family bathroom. Don’t be afraid to add color in any part of your bathroom if it makes you happy.
Get creative with unconventional storage and design
Try floor-to-ceiling shelving or open cubbies rather than the conventional closed cabinetry designs. Hang towels on rustic ladders, hooks with name labels, or even coat racks. Put up artwork, paint your tub, or add in adjustable light fixtures. Remember that this is your space to relax, so it should look the way you want it to.
Call Advanced Builders & Contractors today and let us help you talk through your ideas for an unconventional bathroom remodel in Los Angeles, CA.
Recent Blog Posts








