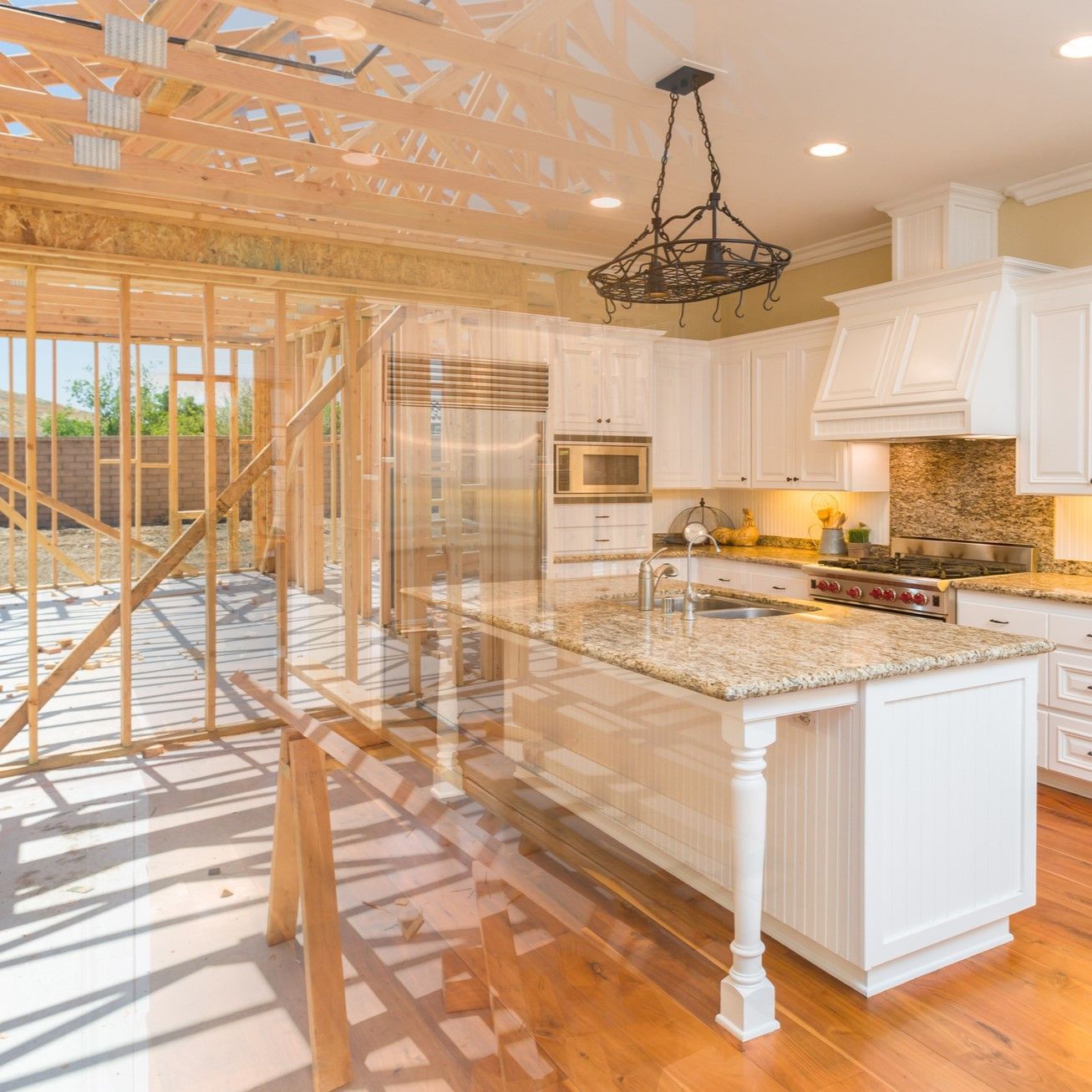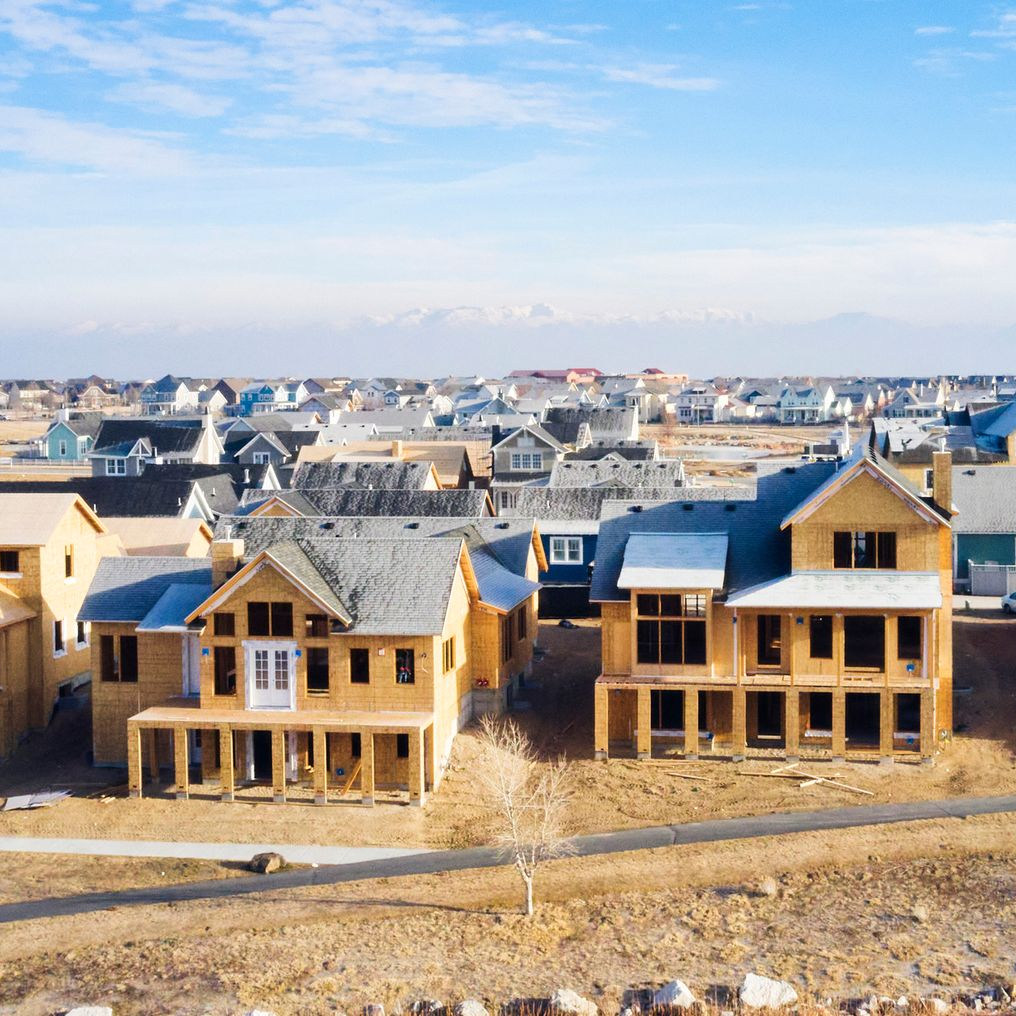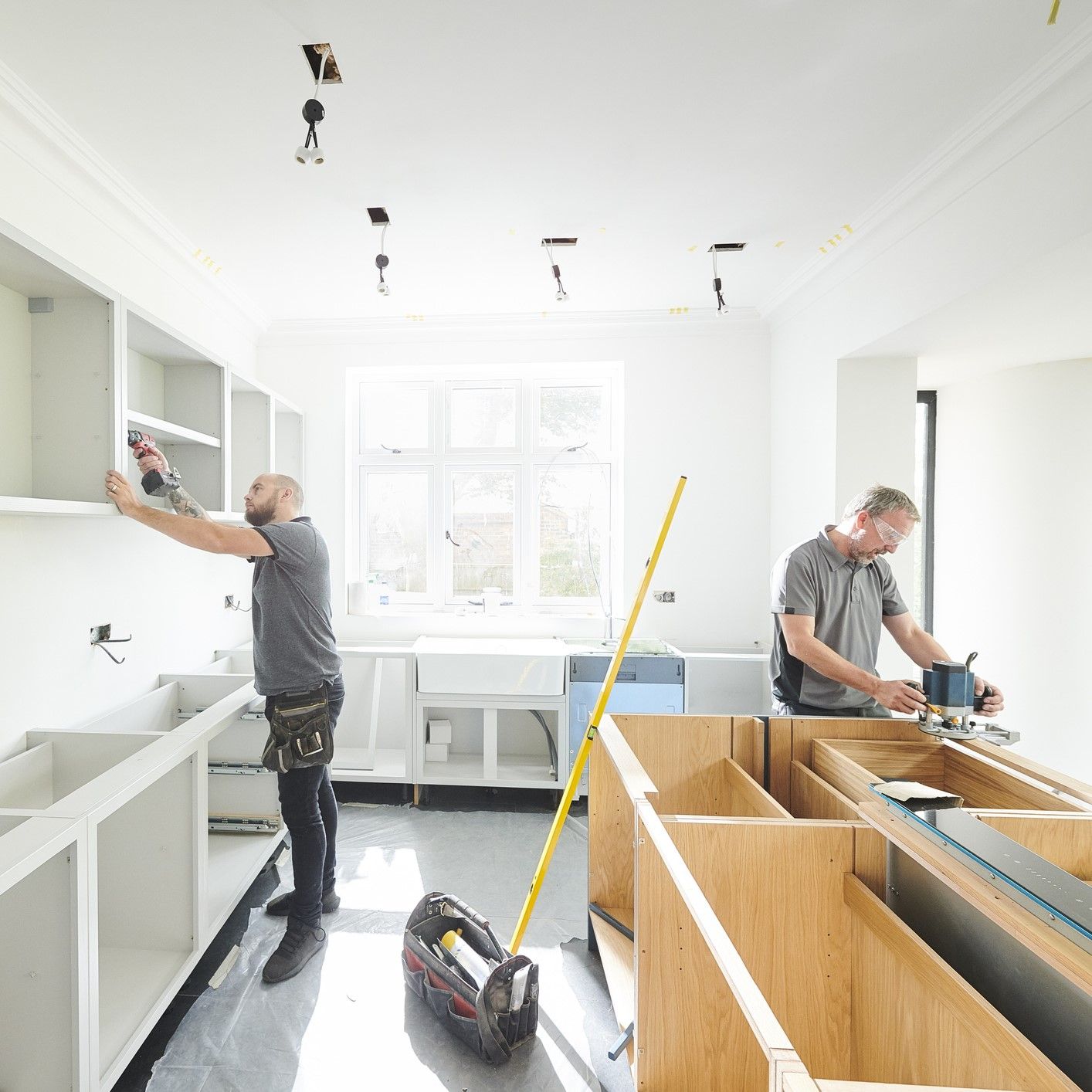Planning Space for Excellent Home Design and Layout

A home that genuinely works has been created with your requirements and desires in mind! When our customers need premium bespoke design services, we provide more than just normal room plans. Their way of living is taken into account when designing the space, as well as how their home may operate to improve their quality of life. This entails customizing the space layout, or as we like to say, space planning.
Wants and Needs
Determine your wants and needs for the area before beginning to plan a renovation or a new bespoke home. Consider your intended use of the space. Natural light sources, furniture placement, comfort, functionality, focal points, and how the room connects to other parts of the house should all be taken into account. Your designer can develop a truly distinctive and useful area, like the one shown in the picture on this page.
Space and Floor Plan
Space planning is a crucial component of all design work, including architectural and interior design. The design and flow of a space determine how enjoyable it is; without careful planning, you wind up with difficult or unusable environments. Your list of necessities, wants, and must-haves, as well as a properly scaled layout, are excellent places to start. When properly arranging your area, a scaled floor plan is like a map. This is especially true if you're remodeling your house for multigenerational living.
A floor plan might be helpful in determining what can be accomplished when merging new and existing components in a remodeling. You can measure, create furniture on scaled paper, and cut it out like a puzzle. Once you have a mental image of the space, you can rearrange the elements on your "map." The size of new furniture or the accessibility of power supplies for illumination can both be determined using this method. This mapping can help you determine the space and size restrictions before making purchases, which will save you time and money. The exercise will also aid in resolving any outstanding issues with the placement of focus points, symmetry and balance, as well as utility and flow in the space.
Space planning can help you achieve greater goals, such as having the house's placement, shape, and style perfect, if you are building a new custom home. A home's layout should be based on your preferences and requirements for comfort and functionality, taking into account exterior variables like the house's placement on the lot, views, and access to natural light. The benefit of custom design is that you may create a space that works for you rather than settling for using the space you already have. Imagine living in a house that is absolutely cozy and configured to your preferences.
Recent Blog Posts








