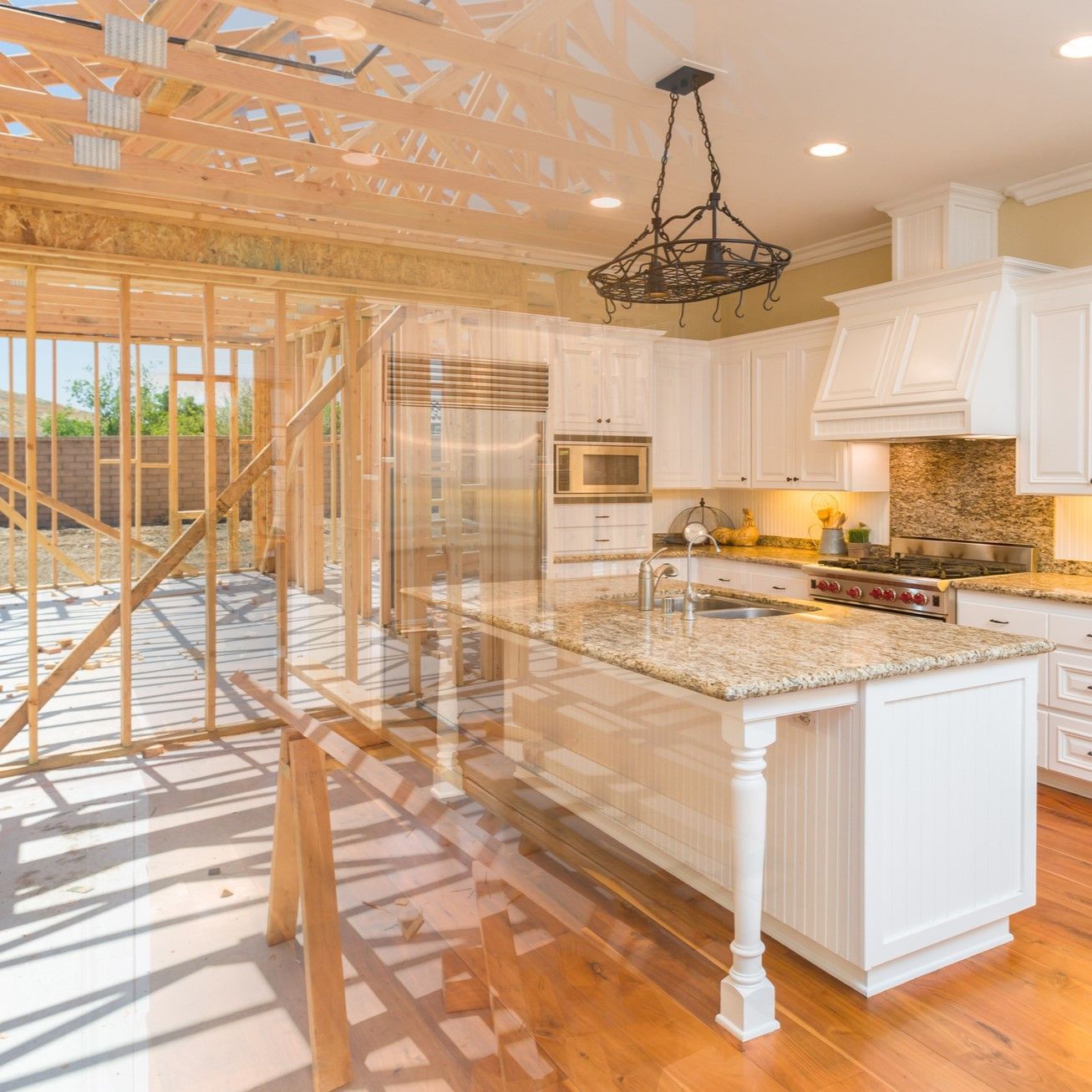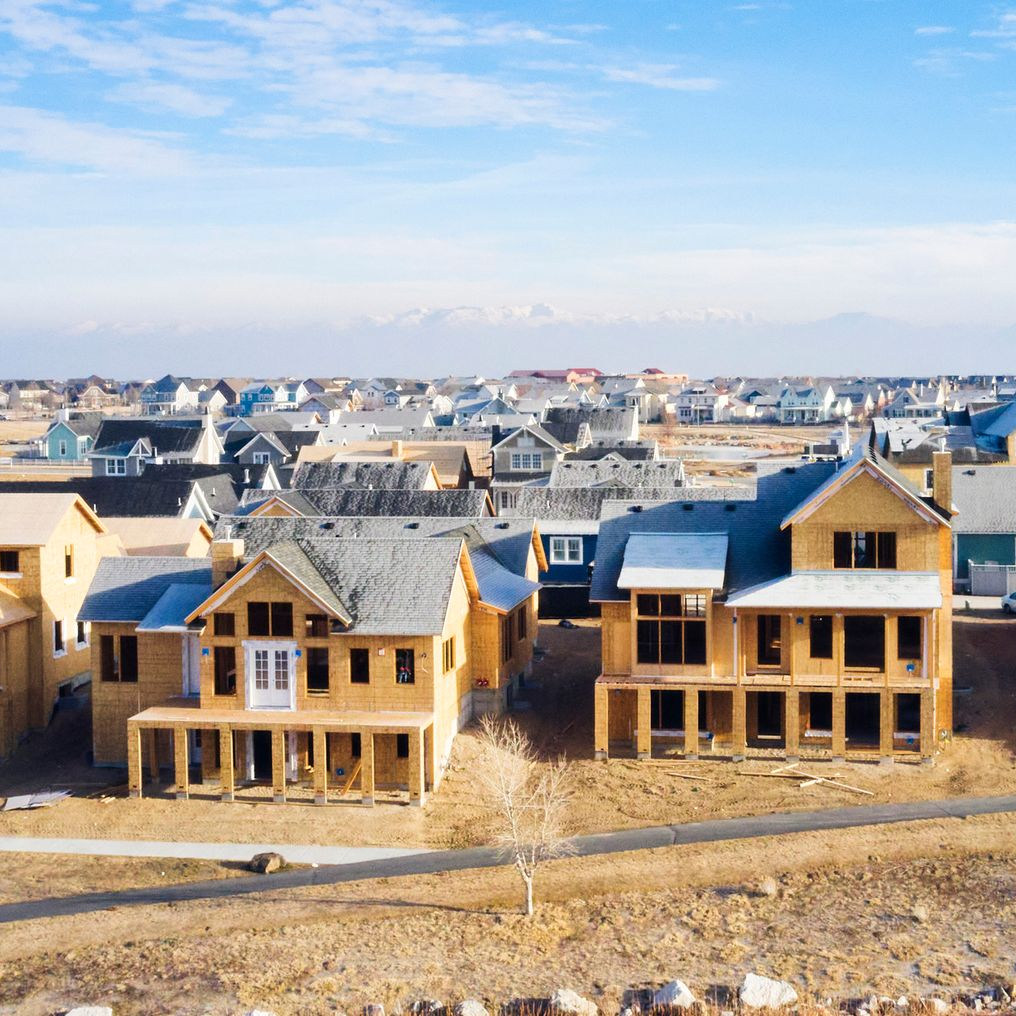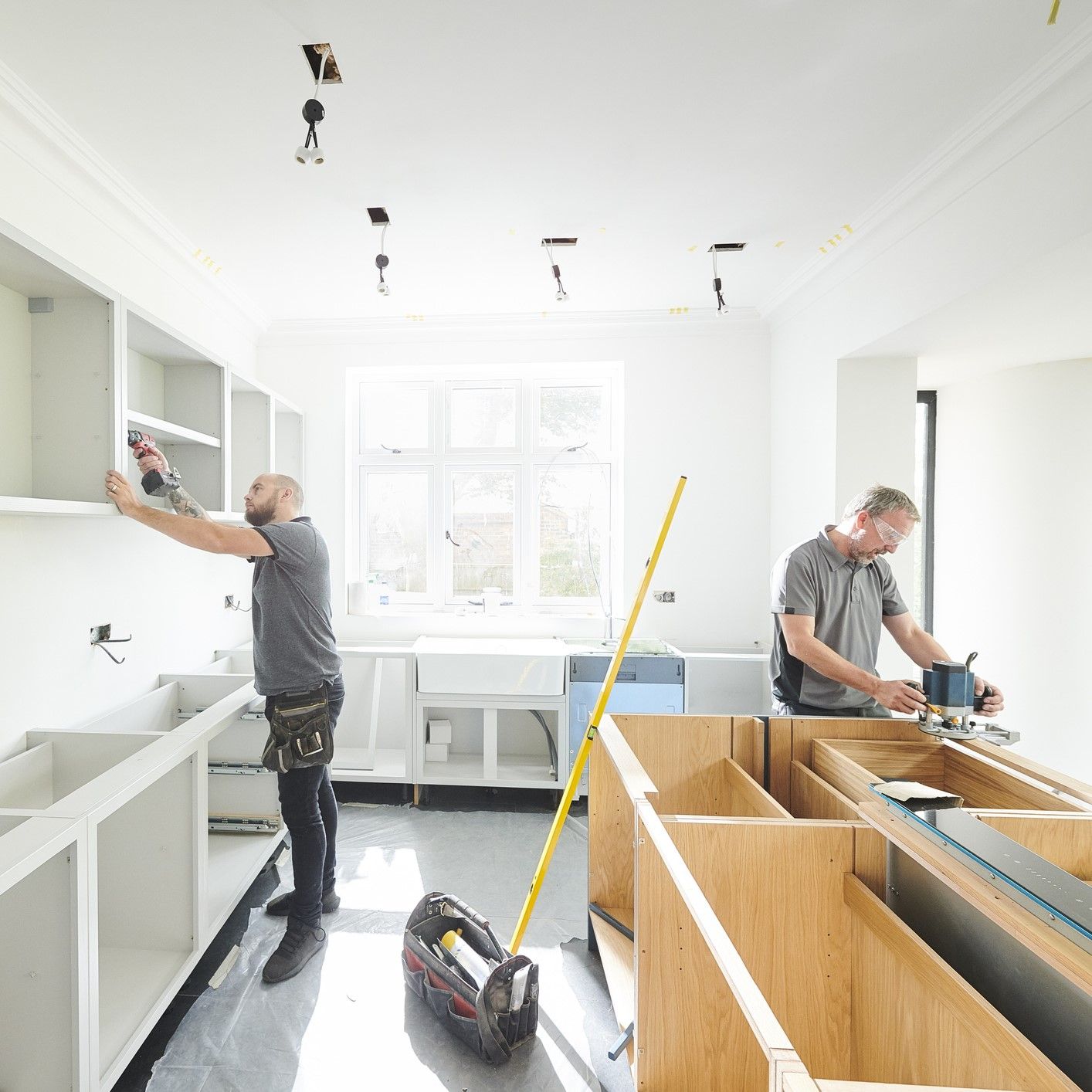Thinking of making a major change in your home? Having a big open space, like a great room, that combines the living and dining areas (and maybe more) might be the right change for you. If you’re looking for an area perfect for entertaining and family bonding, read on! We list a few of the advantages and disadvantages of an open floor plan below.
Advantages of Open Floor Plans
Open floor plans are, not surprisingly, becoming a lot more popular in recent years. An open floor plan gives a feeling of warmth and openness, especially when professional contractors help you with the design and complete the work.
- Great for entertaining. You can have more places to sit in a big open room with seating around your kitchen island, couches, and chairs altogether in one living space. You can move around with ease to better serve your guests as well.
- Spend more time with family. While you’re cooking or cleaning up in the kitchen, you can still have conversations with your family members in the living and dining areas.
- Get lots of natural light. An open floor plan can let a lot of natural light into rooms that are usually more closed off.
Some Disadvantages to a Wide Open Living Space
Of course, no design is truly perfect, and there are some disadvantages to an open floor plan as well.
- Your messes will show. If you want to contain your messes to a single room so that guests won’t see them upon entry, it’s a lot more difficult with an open floor plan.
- The décor has to change. There’s a lot less space for artwork on the wall.
- You lose some privacy. Of course, having a large open space means sacrificing some privacy, but only in the common areas.
For helpful advice and more, contact Advanced Builders & Contractors, your local licensed contractors, offering exceptional customer service with every job in Brentwood, CA.
Recent Blog Posts








